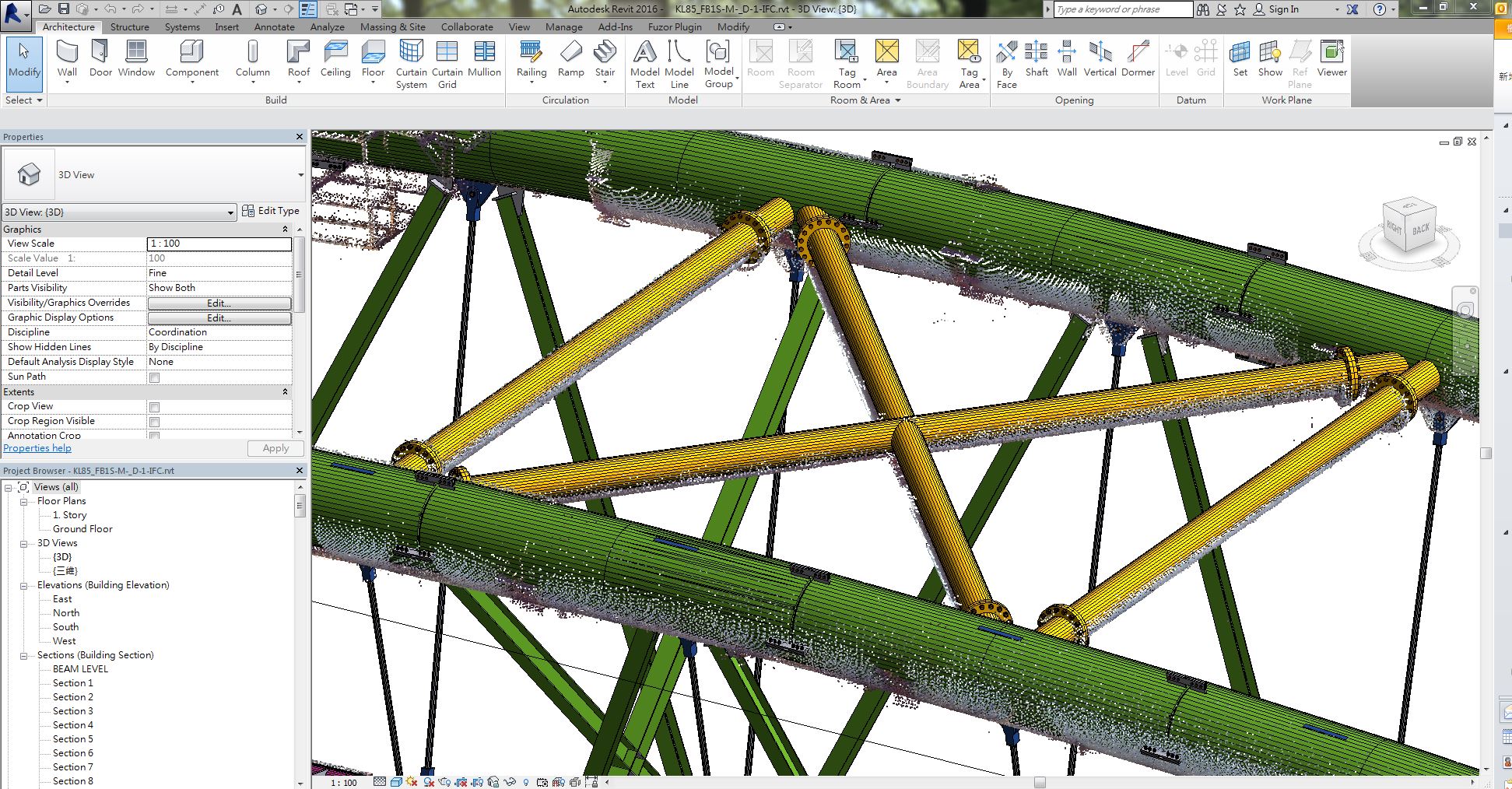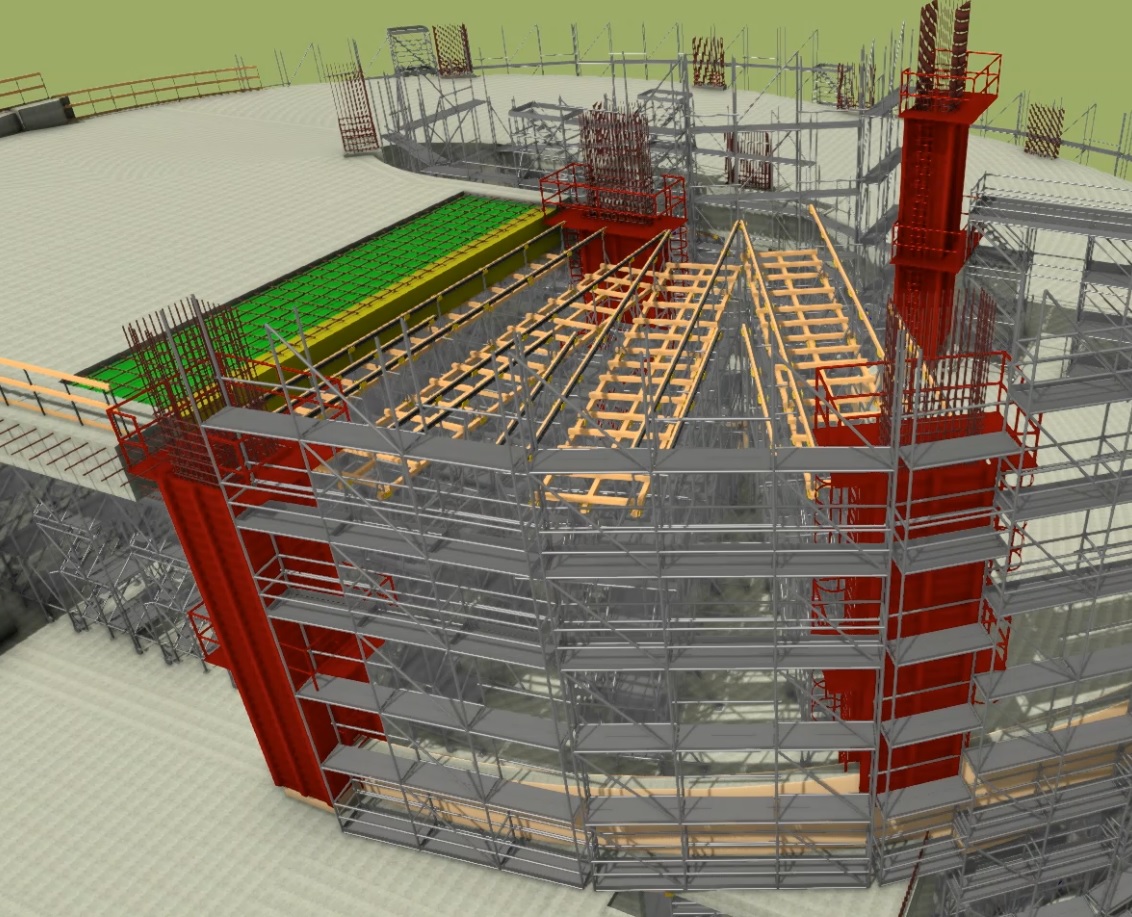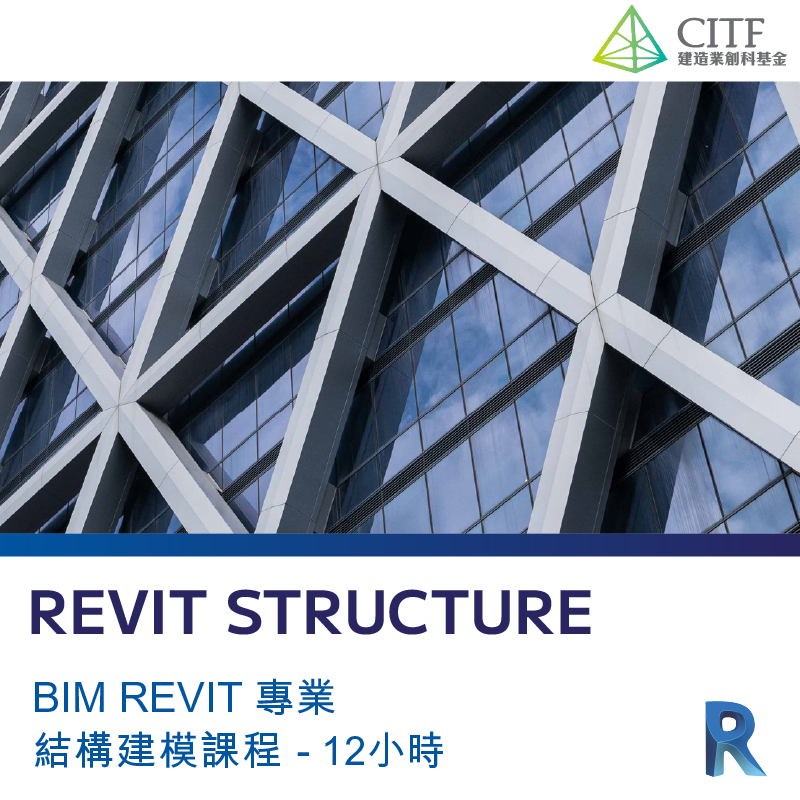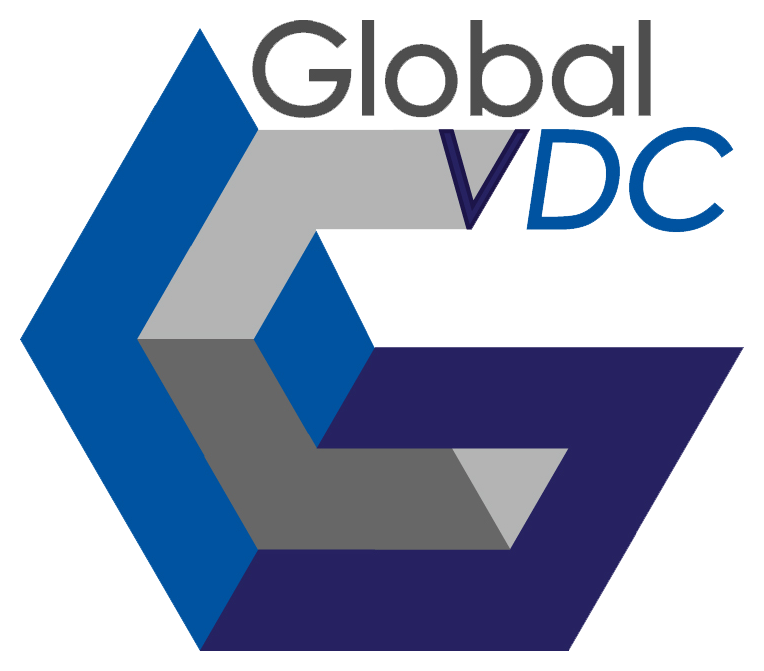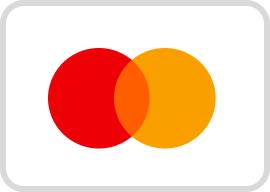Session 1:
A. Project Planning
- Project Location (Project North, True North)
- Starting View
- Parameters (Project, Shared, Global)
- Transfer Project Standards
- Discipline & Sub Discipline
- Design Options & Phases
B. Family Creation
- Family Template
- Family Type, Category and Parameters
- Element Visibility Settings (View Display, Details Levels)
Session 2:
C. Advanced Structural Modelling
- Rebar modelling
- Steel Connection
D. Collaborate
- Interference Check
- Worksets, Central Model
Session 3:
E. Structural Drawing Production
- Making Layout Plan
- Making Elevation Plan
- Making Section Plan
- Creation of Drawing Sheet, Title Block, Place View
- Creation of Annotation (Symbol & Tag),
- Dimensions
- Revisions Cloud, Legend
- Creation of Schedule
- Creation of Detail Group (Detail Line, Region)
- Layer Modifier & Export CAD drawing
Session 4:
F. Exam
- Quick Revision
- Exam
Assessment :
Attendance – 40%
Exam – 60%
