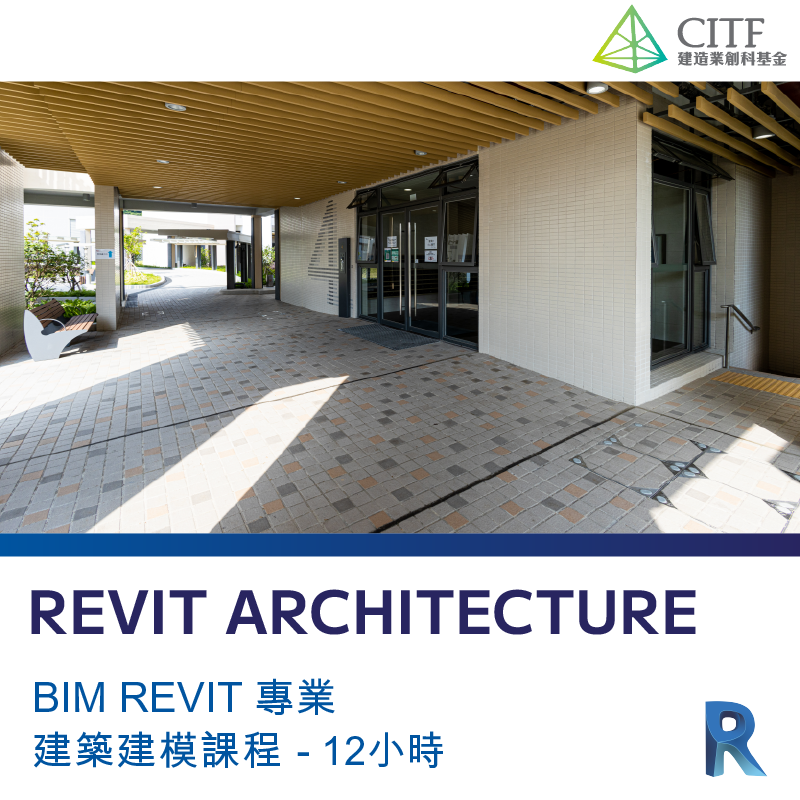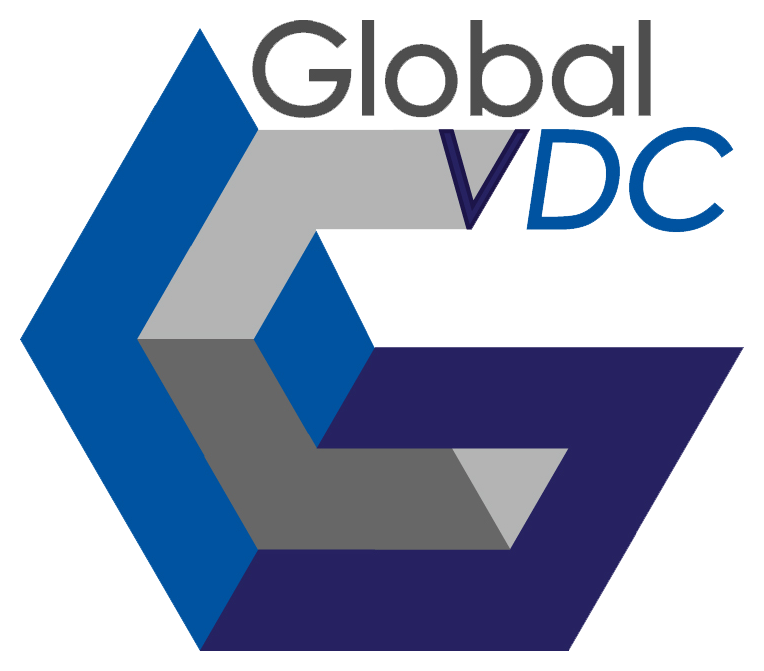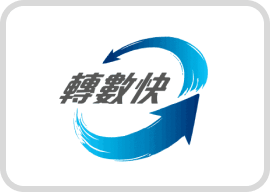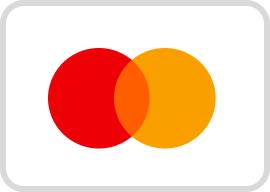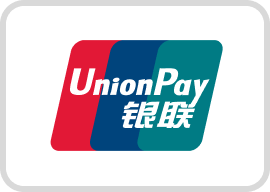Session 1:
A. Getting Started with Revit
- Open Sample Project
- User Interface & Navigating
- Basic Commands, Shortcuts
- Link Manage, CAD Import
- Visual Style, Detail Level, Visibility / Graphic Override
- Views (Plan, Elevation, Section and 3D)
- View Range, Section Box, Scope Box & Crop View
B. Project Setup
- Start and set up a new project
- Project template, Project Information
- Project Unit, Coordinate System, Work Plane Setup
- Gridline, Levels, setup
Session 2:
C. Architectural Modelling
- Walls Modelling (Structure, Exterior/Interior, Material)
- Element Align, Mirror, Move, Offset, Copy, Rotate, Split, Trim
- Family Usage (System, Loadable, In-Place)
- Insert Doors, Windows
- Floors Modelling (Structure, Material, Sloped, Shape Edit)
- Create Openings
- Insert Columns
- Ceiling modelling (Structure, Material)
- Creating Roofs, Stairs, Railings, Ramp
Session 3:
D. Mass & Topo Surface Modelling
- Mass Modelling
- Topo Surface Modelling (Building Pad, Subregion)
E. Structural Modelling
- Structural Walls Modelling (Structure, Exterior/Interior, Material)
- Structural Floors Modelling
- Creating of Beam, Truss and Brace
- Insert Structural Column
- Foundation Element Modelling
Session 4:
F. MEP Modelling
- Insert CAD Drawing
- Duct Modelling (Type, Fitting, Accessory, System, Flex Duct)
- Duct Settings (Angles, Size setup)
- Adding Insulation, Lining, Placeholder
- Pipe Modelling (Type, Fitting, Accessory, System, Flex Duct)
- Pipe Settings (Angles, Segment & Size setup)
- Adding Insulation, Lining, Placeholder
- Changing Slope
- Cable Tray Modelling (Type, Service, Fitting)
Session 5:
G. Exam
- Quick Revision
- Exam
Assessment :
Attendance – 40%
Exam – 60%

