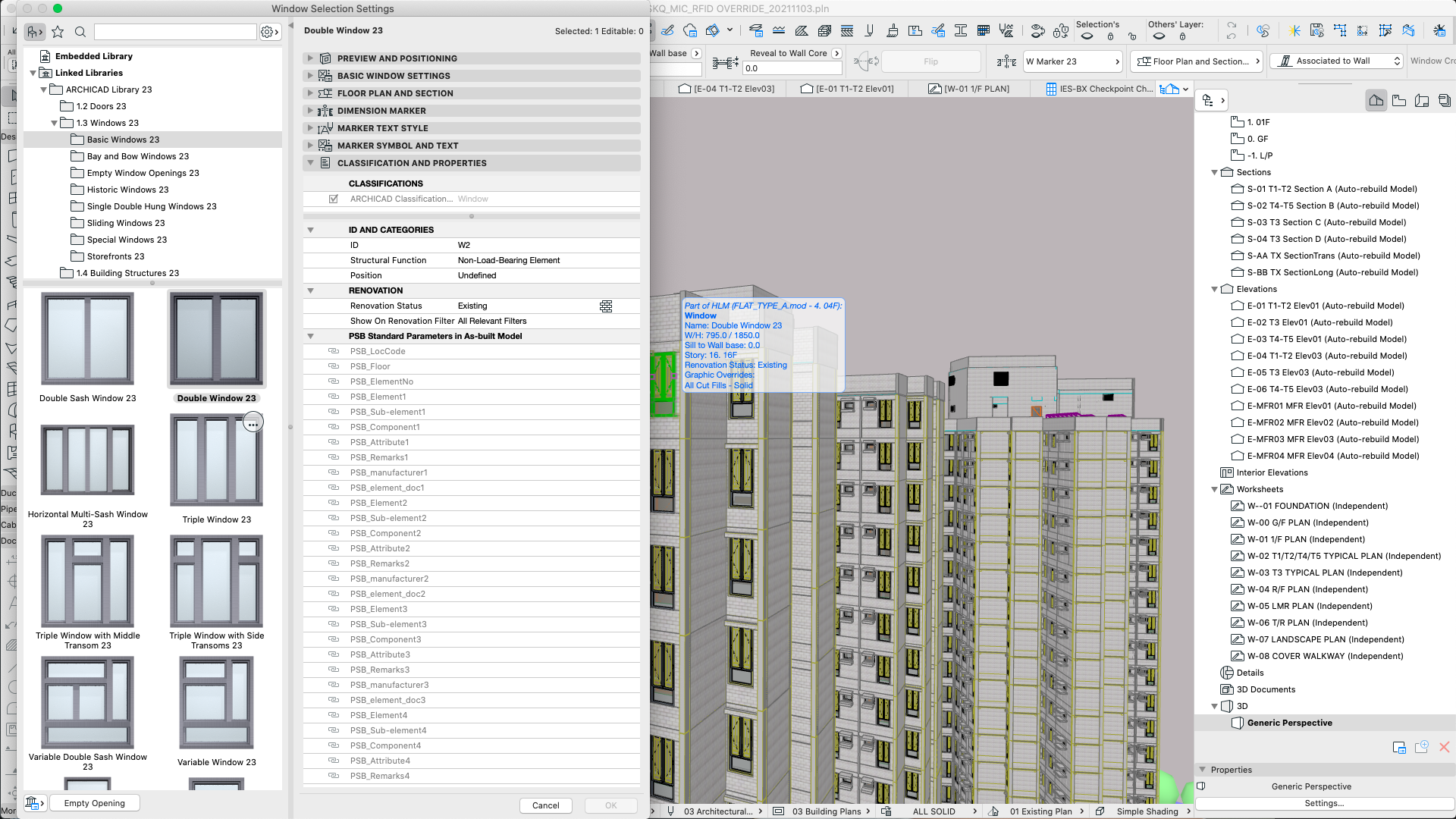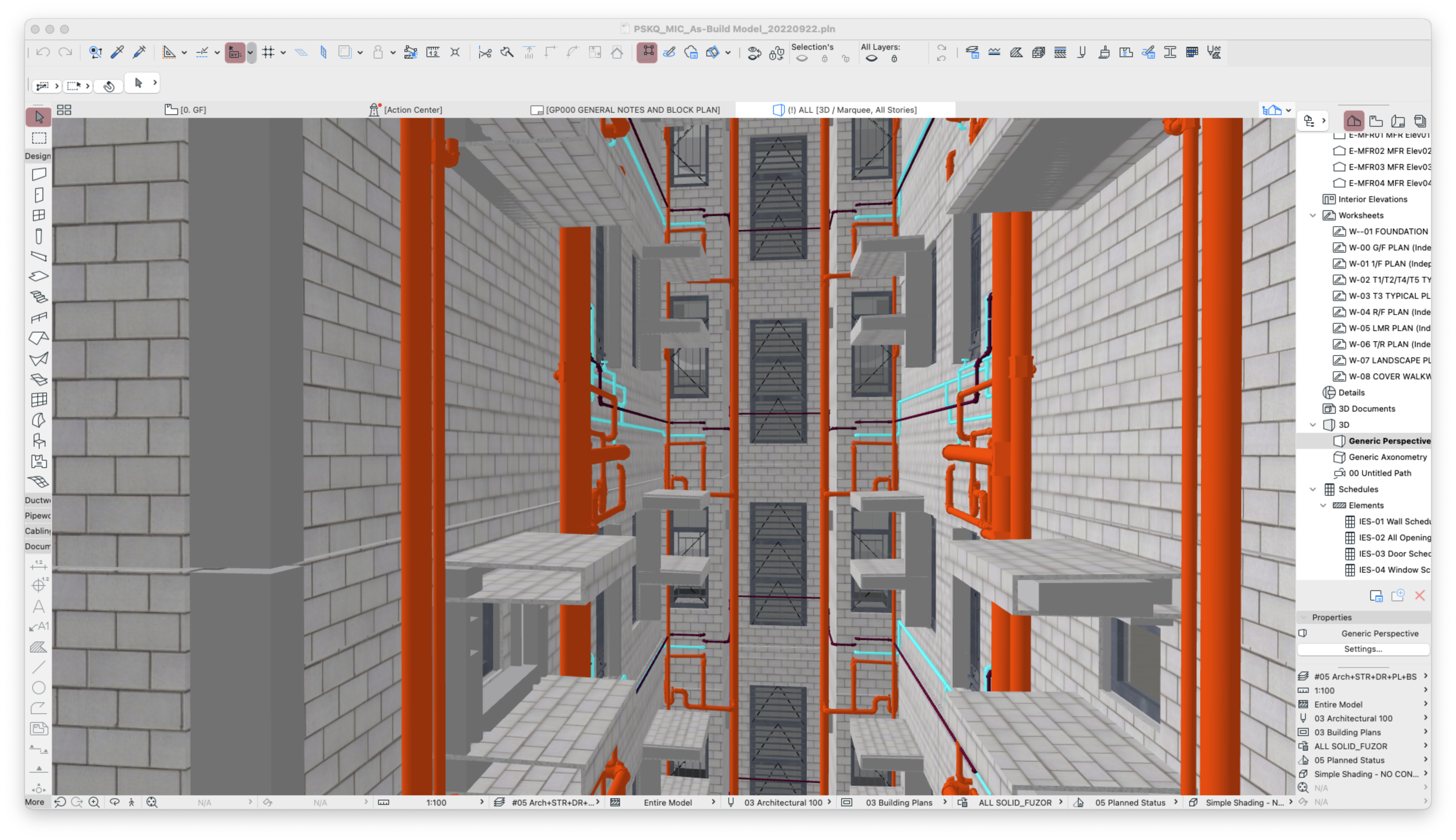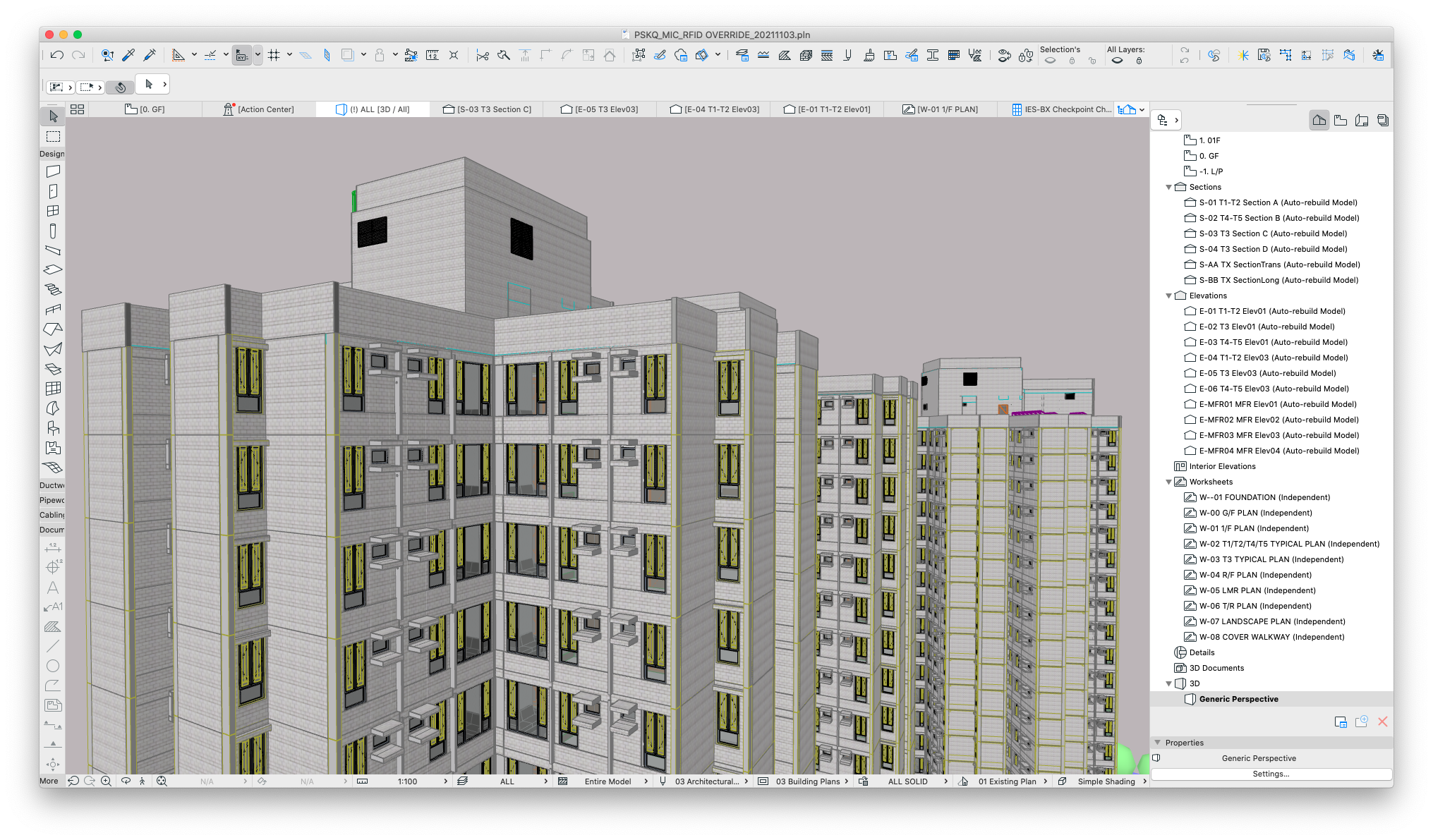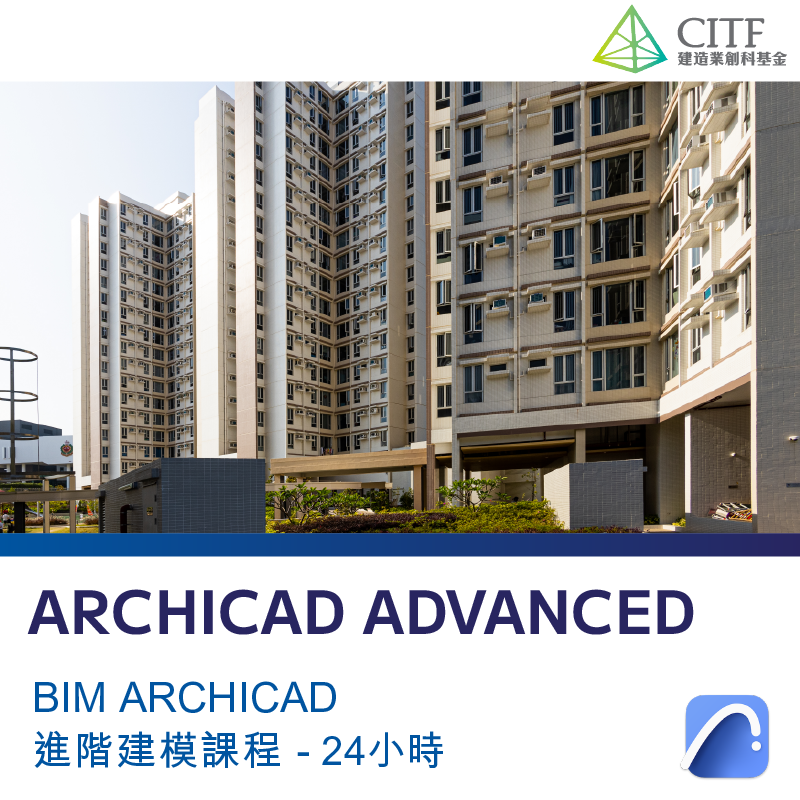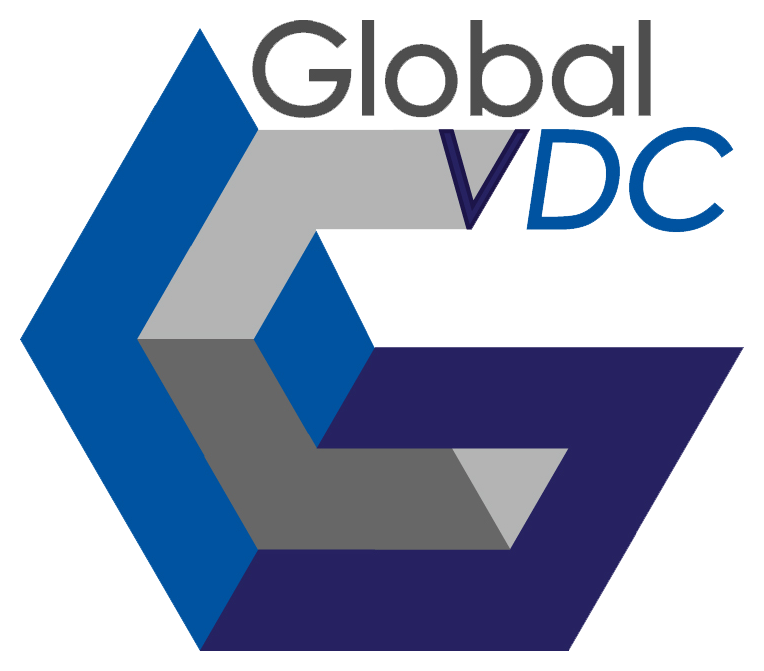Chapter 1: Architectural Modeling Techniques
At the end of this Chapter you will be learn more about complex modeling tool like Stairs, Railings, Curtain Walls or multi-segmented Beams and Columns.
- Basic Tools 1 - Beams and Columns
- Complex Tools 1 - Curtain Walls, Stairs and Railings
- Complex Tools 2 - Parametric Complex Profiles
Chapter 2: Establishing a BIM-enabled Workflow
At the end of this Chapter aspiring BIM Authors, who are familiar with Archicad's basic documentation techniques and workflows but would like to take their skills and knowledge to the next level.
- Introduction to BIM and Pre-design
- Pre-design/Schematic Design
- Schematic Design/Design Development
- Design Development/Construction Documentation
Chapter 3: Advanced Documentation Techniques
At the end of this Chapter aspiring BIM Authors, who are familiar with Archicad's basic documentation techniques and workflows but would like to take their skills and knowledge to the next level.
- Creating General Arrangement Plans
- Specialized Documentation Techniques
Chapter 4: Manage Design Options
At the end of this Chapter intermediate users who are familiar with advanced modeling and documentation techniques and workflows and will be able to understand the advantages and disadvantages of various design option management methods in Archicad.
- Understand the different Design Option Management methodologies
- Learn about the advantages and disadvantages of each method
- Learn how to apply each method to a project
- Learn how to identify which method is suitable for your needs
Chapter 5: BIM-enabled Detailing
At the end of this Chapter advanced Archicad users who are familiar with the basic detailing method and workflow and will be able to understand the advantages and disadvantages of various advanced detailing techniques in Archicad.
- Understand Archicad Detail Markers, shapes, options, and displayed reference texts
- Understand the pros and cons of different detailing techniques (drafting)
- Understand how to model effectively to produce details without over-modeling
- Understand the use of Objects for Annotation
- Understand the importance of Favorites for Drafting quick details
- Use PMK Details with automatic autotext notes
- Understand how to backreference Detail Drawings
- Manage and reference multiple Detail Markers and related Viewpoints, Views, and Drawings
Chapter 6: Advanced Scheduling Technique
At the end of this Chapter aspiring BIM Authors, who are familiar with Archicad's basic documentation techniques and workflows will be able to take their skills and knowledge to the next level.
- Understand the different uses for scheduling
- Know which schedule type to use
- Know how to format schedules for different purposes, including selection criteria, grouping, and layout placement
- Understand the application of Classifications, Properties, and Expressions
- Understand modeling strategies for accurate scheduling
Chapter 7: Work with Point Clouds
At the end of this Chapter aspiring BIM Authors, who are familiar with Archicad's basic documentation techniques and workflows will be able to take their skills and knowledge to the next level.
- Apply different methods to import and position Point Clouds in Archicad
- Handle large-scale point cloud units
- Set up point clouds in a professional way to use them as a reference for modeling
- Optimize point cloud management
Chapter 8: Advanced BIMx Workflows
At the end of this Chapter spiring BIM Authors, who are familiar with Archicad's basic documentation techniques and workflows will be able to take their skills and knowledge to the next level.
- Set up Architect credits and BIM metadata for your model
- Use the Gallery and Favorites to navigate in the project
- Use the Presentation Mode in the BIMx App
- Customize the settings of the BIMx App
- Send feedback and Markups from BIMx to the Archicad Model on BIMcloud
Chapter 9: Advanced Visualization
At the end of this Chapter aspiring BIM Authors, who are familiar with Archicad's basic documentation techniques and workflows but would like to take their skills and knowledge to the next level.
- Prepare your 3D model for rendering
- Set up your composition according to the story that you want to tell with your visualization
- Light your scenes
- Configure the rendering engine of your choice
- Use the best materials and change them is needed
Chapter 10: Exam
At the end of this Chapter you perform the assessment of the new acquired knowledge!
- Multi choice Theoretic Exam – 1 Hour
- Pratical Exam – 1.5 Hour
Assessment :
Attendance – 40%
Exam – 60%
