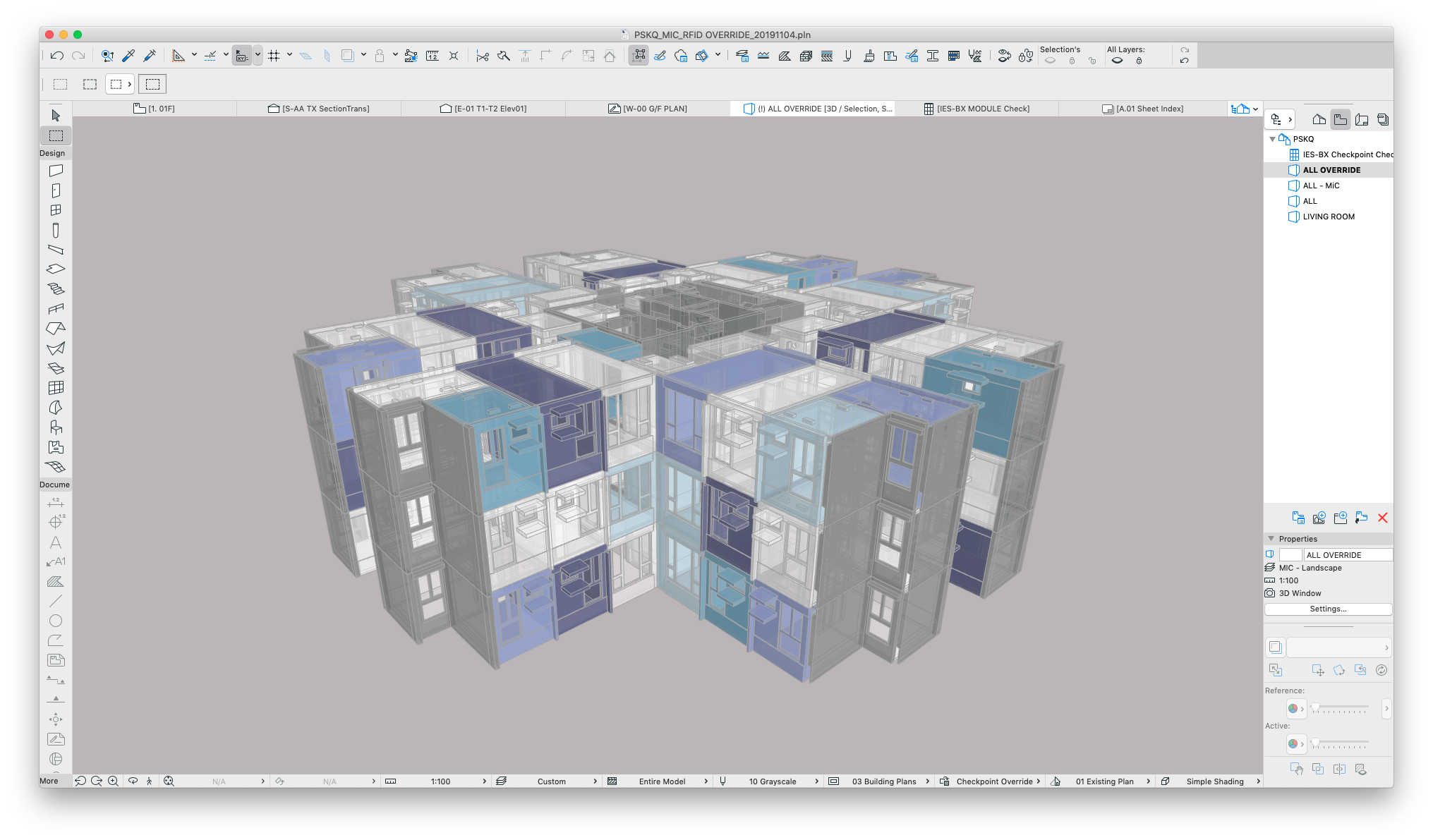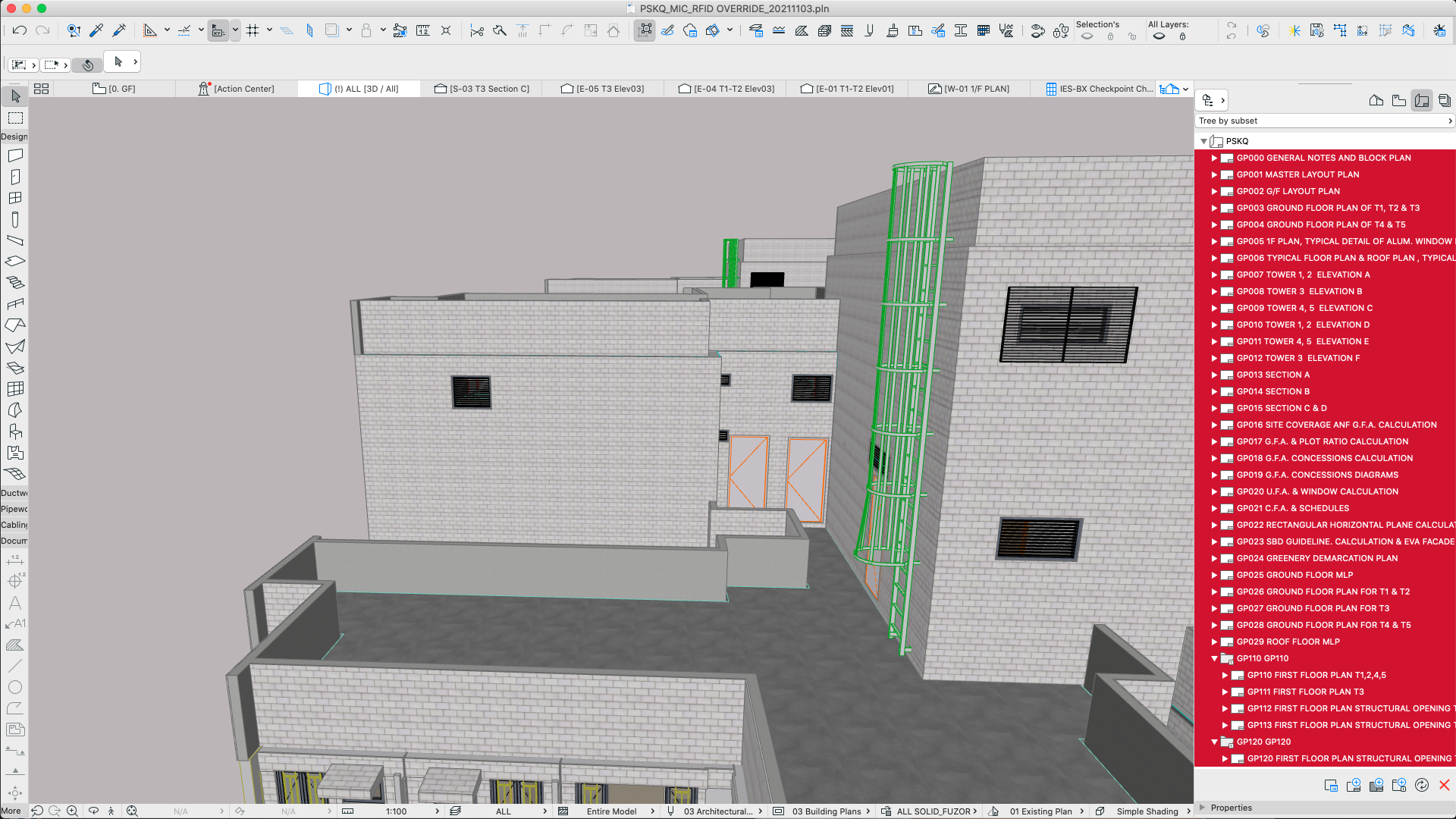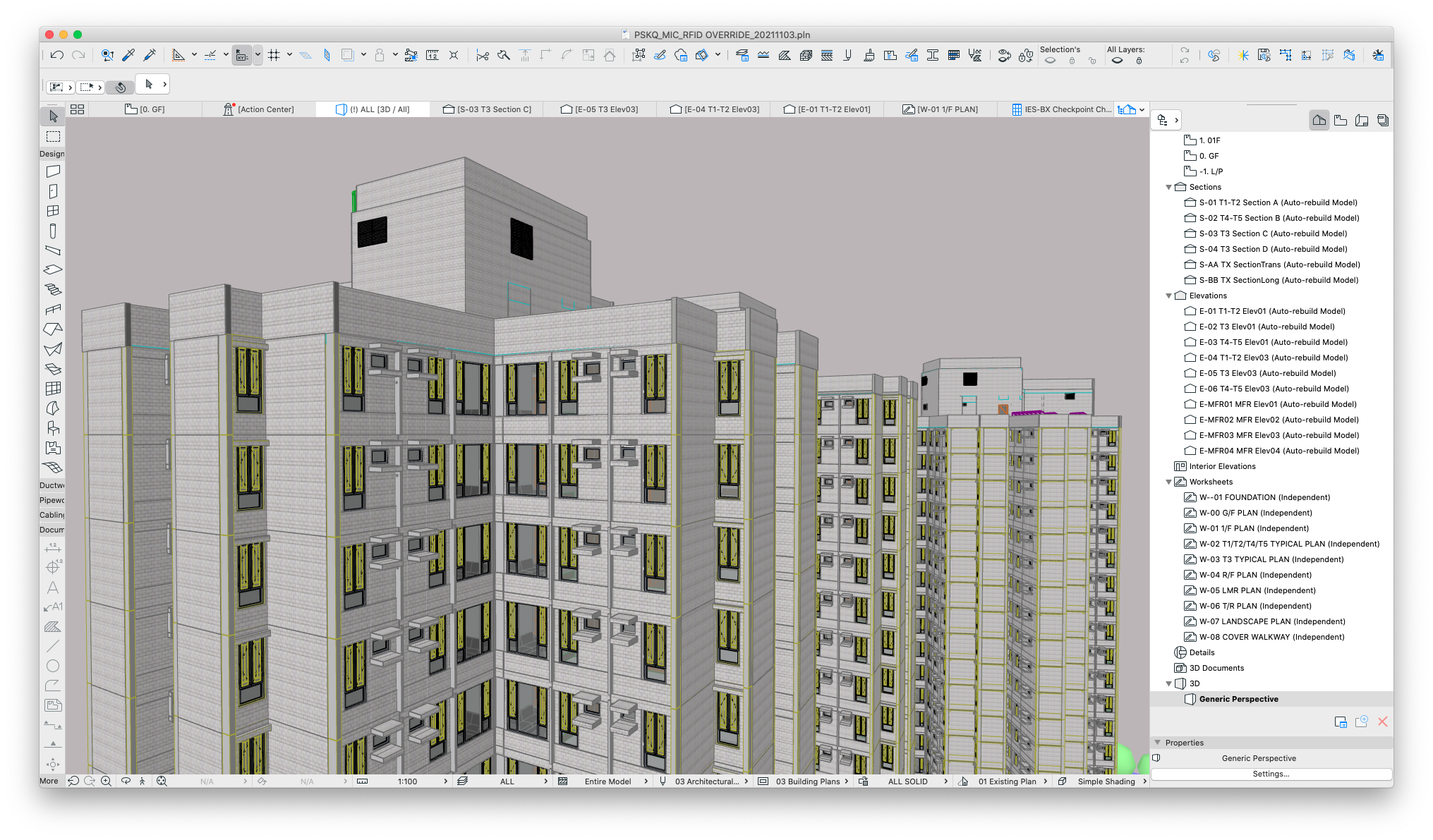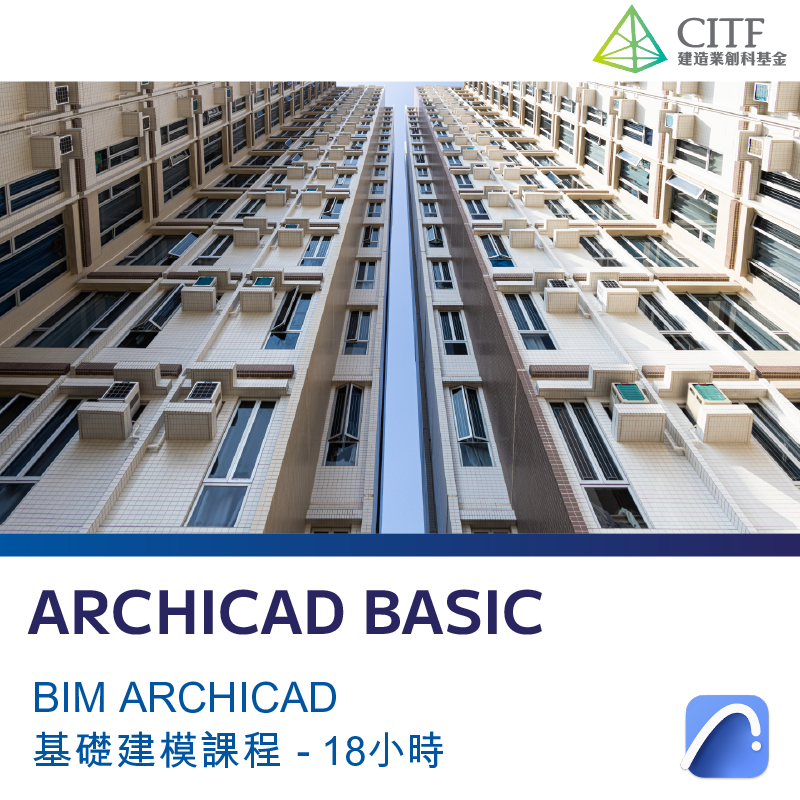Chapter 1: What is BIM? An introduction
At the end of this Chapter you will be familiar with the definition of BIM and what BIM means in the context of an architectural software.
1. Definitions
Chapter 2: The ARCHICAD interface
At the end of this Chapter you will be familiar navigating in ARCHICAD and looking for the right tools at the right places.
- Opening the file
- A closer look at the interface
Chapter 3: Navigation in ARCHICAD
At the end of this Chapter usage of basic navigation tools and recognizing the Navigator's setup will become part of your skillset.
- Navigate the floor plan
- Navigating the 3d model
- Model views
Chapter 4: External Structures
At the end of this Chapter placing singular elements with high precision or placing series of elements will become familiar.
- Elements Placement
- Creating a Curtain Wall System
- Modifying Curtain Walls
- Creating Stories
- Creating a Flat Roof
- Creating Parapet Walls
- Placing a Stair
Chapter 5: Internal Structures
At the end of this Chapter you will have created an interior layout with editing internal partitions and using library elements.
- Creating Interior Walls
- Placing Doors
- Mirroring Doors
- 3D Library Parts
- Merging Files
Chapter 6: Dimensioning
At the end of this Chapter basic documentation will be under your belt.
- Manual and Automatic Dimensions
- Creating Section Viewpoints
- Elevation Dimensions
Chapter 7: Visualization
At the end of this Chapter you will be able to create different basic 3D representations and renderings of your ARCHICAD project.
- Rendering
- Inserting Background Images
- Placing 2D Objects
- Creating 3D Documents
- 3D Styles
Chapter 8: Layouting
At the end of this Chapter you will be ready to publish your first layout!!!
- Layouting
- Publisher
Chapter 9: OPEN Bim Collaboration
At the end of this Chapter you will be ready to publish your first layout!!!
- TeamWork Concept
- IFC Reference Mode Concept
- BCF Comunication
Chapter 10: Exam
At the end of this Chapter you perform the assessment of the new acquired knowledge!
- Multi choice Theoretic Exam
- Pratical Exam
Assessment :
Attendance – 40%
Exam – 60%













